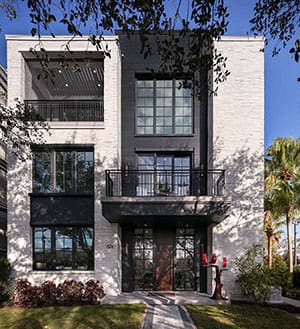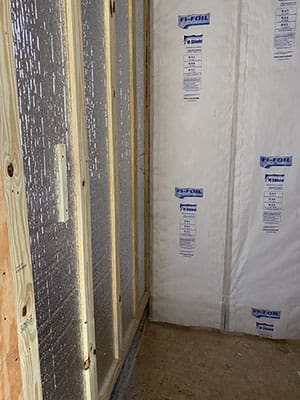Some people take a lifetime to discover their passion. Phil Kean knew his before he was a teenager.
By age 11, Kean saw architecture as his future. When other boys his age were still dreaming about their careers, Kean was living his, observing job sites and reading blueprints. Through high school and as a young adult, he worked as a carpenter, roofer and laborer. His dad, a contractor, taught him about hard work and dedication.
 Fast forward to today – Kean’s design/build firm, Phil Kean Design Group (PKDG), is one of the most recognized in the industry. The firm, located in Winter Park, FL, has designed projects in the United States, Spain, the Bahamas and the West African country of Ghana.
Fast forward to today – Kean’s design/build firm, Phil Kean Design Group (PKDG), is one of the most recognized in the industry. The firm, located in Winter Park, FL, has designed projects in the United States, Spain, the Bahamas and the West African country of Ghana.
PKDG’s work has also dominated the national stage in the National Association of Home Builders (NAHB) showcase homes – The New American Home (TNAH) and The New American Remodel (TNAR). Both TNAH and TNAR homes are created to demonstrate the latest in energy-smart innovation and building.
Over the years, Kean has learned that some companies, including Fi-Foil, are integral to environmentally sound building practices. As the designer/builder of TNAH 2021, PKDG again selected Fi-Foil to insulate exterior walls.
“We’re always pushing the envelope for the best energy efficiency rating, and that can’t be done without FI-FOIL®,” he said.
FI-FOIL® in PKDG’s Green Building Designs

For TNAH 2021, PKDG focused on bringing urban and suburban life under one roof. The location, in Winter Park, FL and just minutes from Orlando, showcases the popular urban living movement, with the walkability of city living and green space of the suburbs.
For the three-story, 5,536-square-foot home, PKDG utilized a systems-engineering approach, bringing together the construction stakeholders to analyze the relationship between components and identify energy efficiency and cost-savings strategies. The savings was then reinvested into the project to improve efficiency and performance.
The TNAH 2021 preliminary performance report underscored the importance of the approach: “Recognizing that features of one component can dramatically affect the performance of otHERS® enables the Phil Kean Design Group building team to value-engineer energy-saving strategies at little or no extra cost.”
For thermal efficiency and humidity control in TNAH 2021, PKDG specified FI-FOIL®’s Flex Foam, a ½-inch reflective foam insulation that can reduce up to 96% of radiant heat transfer. Flex Foam – a corrosion-resistant reflective insulation perforated for vapor transmission – was ideal for Florida’s hot and humid climate. Flex Foam was coupled with FI-FOIL®’s M-Shield® – a paperless reflective insulation that resists mold and mildew growth – to create a thermal value of R-5.7.
TNAH 2021’s thermal performance achievements speak for themselves:
- National Green Building Standard (NGBS) Emerald Level certification
- U.S. Department of Energy Zero Energy Ready certification
- U.S. Environmental Protection Agency Indoor airPLUS certification
- Home Energy Rating System (HERS®) Index without solar panel system: 46
- Home Energy Rating System (HERS®) Index with solar panel system: -16
Kean said TNAH 2021 results exemplify why FI-FOIL® is vital to energy efficiency. In fact, he sees FI-FOIL® fitting into every future TNAH and TNAR project. FI-FOIL® products allow for more livable and workable square footage since they take up less space in the building envelope. The products also add value because they can be used in homes at any price point.
“We’re always pushing the envelope for the best energy-efficiency rating, and that can’t be done without FI-FOIL®,” Kean said. “Whether it’s a frame house or a concrete block structure, FI-FOIL® has all the products we need to properly insulate the shell of the home and meet those efficiency needs we reach for.”
As an architect with his finger on the pulse of industry innovation, Kean sees how green building easily fits into the future.
Green Building Today and Tomorrow
Of course, for Kean, sustainability isn’t just a movement – it’s a lifestyle. Since environmentally friendly design and construction has become mainstream and affordable, Kean would like to see it implemented in more homes. Unlike a decade or so ago, the most expensive part of sustainable building today is the green certificate, which runs about $3,000, he said.
“However, I feel that green building is an investment that is well worth the reward for the years and years to follow a home after completion,” he said.
Clearly, Kean’s standards and principles resonate. From its earliest days, PKDG netted scores of “best-of” accolades, awards and adoration. As communities nationwide recognized the value of environmentally conscious and sustainable building, PKDG took a leading role.

Phil Kean — the Designer and the Firm
Kean launched his career in architecture on solid ground after studying at Harvard University and Washington University in St. Louis, earning a Master of Architecture (M. Arch.) and a Master of Business Administration (MBA).
While building his company, Kean became known for his calm and genuine demeanor, creative ideas and principled approach. Clients return time and again because they appreciate his commitment to detail and collaboration.
In his architectural concepts, Kean leans towards modern, contemporary design with functional floor plans and clean lines. One of Kean’s hallmarks – a melding of indoor/outdoor living spaces – allows homeowners to enjoy all aspects of their property. Kean’s work also features traditional-, classical-, Spanish Mediterranean-, Tuscan- and French West Indies-inspired homes.
The Future of Phil Kean Design Group
In the coming months, Kean and his team will be moving forward with great expectations. In 2021, the firm will expand into other markets. Within a decade, he wants to see the firm’s design/build concept across the state of Florida.
“We’ve been working very hard at getting all of our processes in place so that we can take ourselves even further into the future of the housing industry and custom homes,” Kean said.

