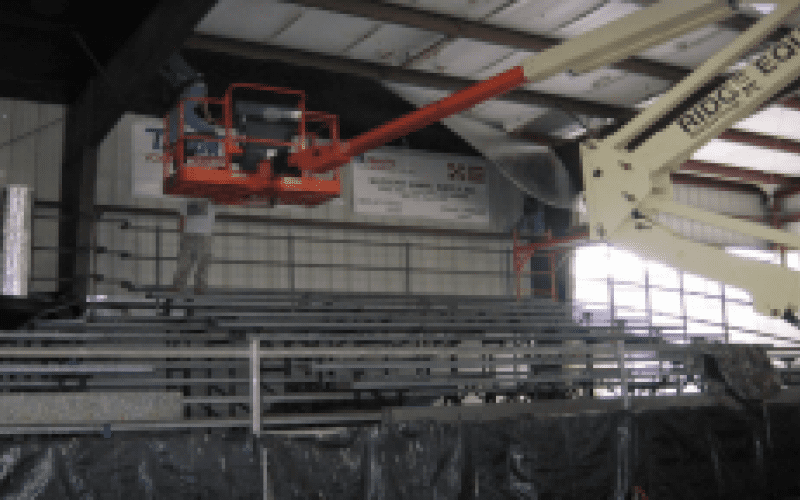Project Solution

Requirement for the HVAC equipment to be in a conditioned air-sealed environment; meet the building code requirement for Energy Efficiency and Safety for Spray Foam Insulation; and to cover the exposed Fiberglass. Project Solution: New Attic Hybrid System for Cathedral Ceilings: – 2” x 10” framed roof (unvented) – 2” of 2lb or closed cell R-6.0 SPF – 6.25” of R-19 Fiberglass unfaced batt – Silver Shield™ multi-layer radiant barrier/reflective insulation
Project Scope
| Location | Asheville, NC |
| Contractor | Allied Insulation, Asheville, NC |
| Date Completed | June 2010 |
| Product Used | Silver Shield™ |
| Application | Cathedral Ceiling Insulation Design; Closed Cell R-6.0 SPF, R-19 fiberglass unfaced batt and Silver Shield™ radiant barrier/reflective insulation |

